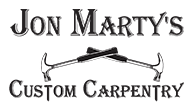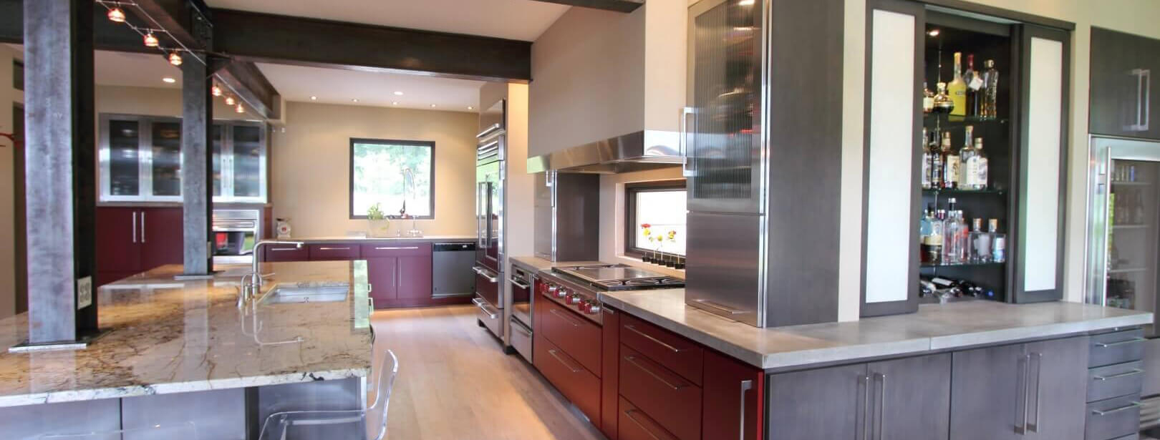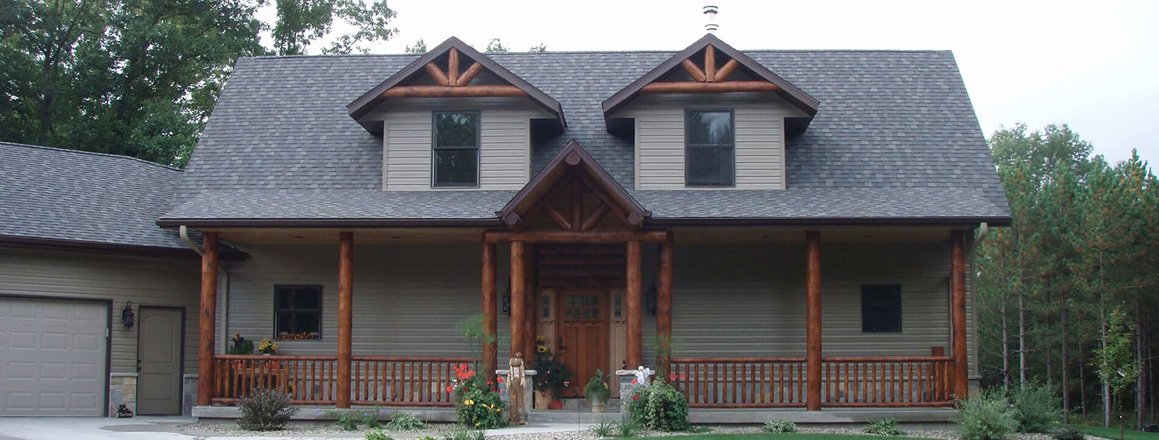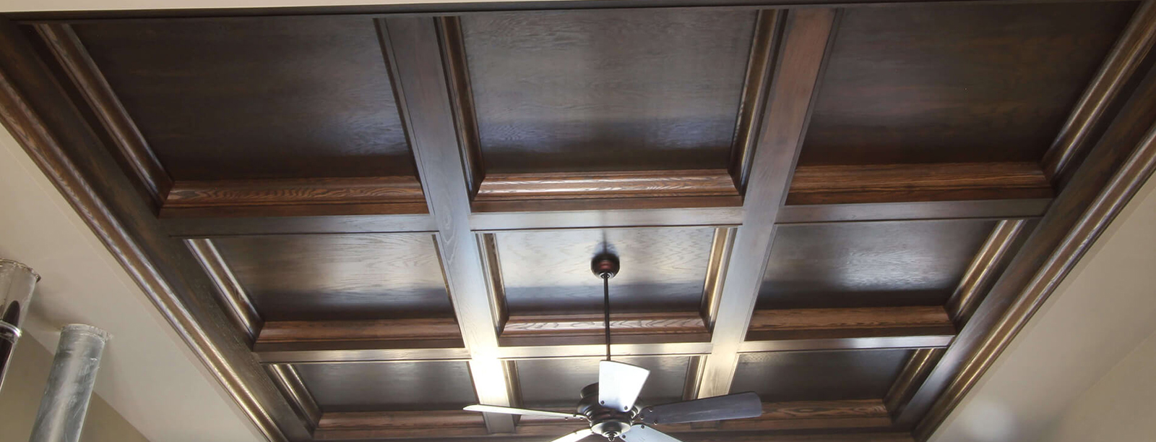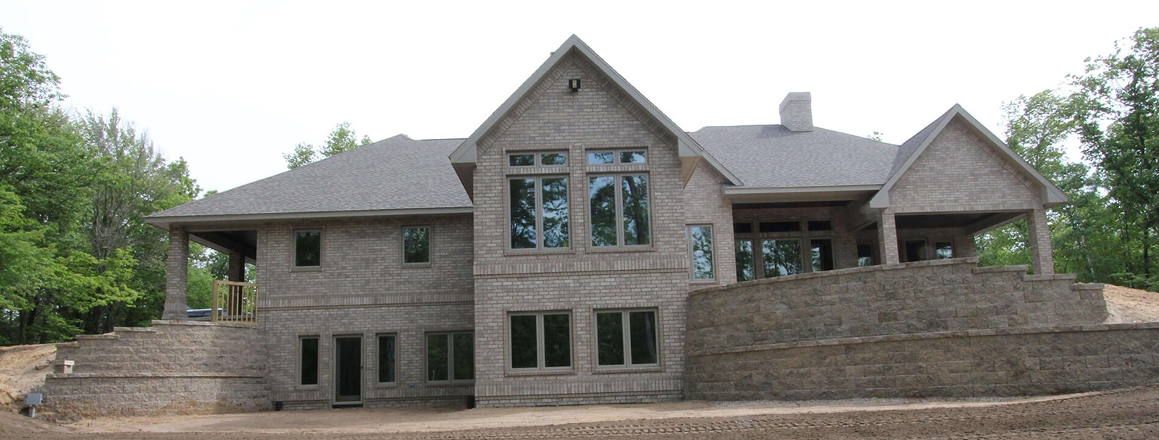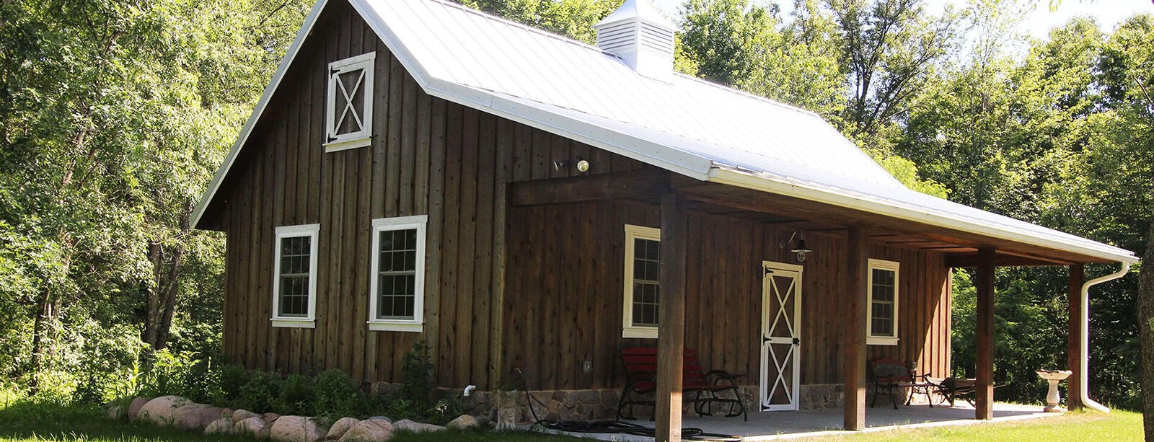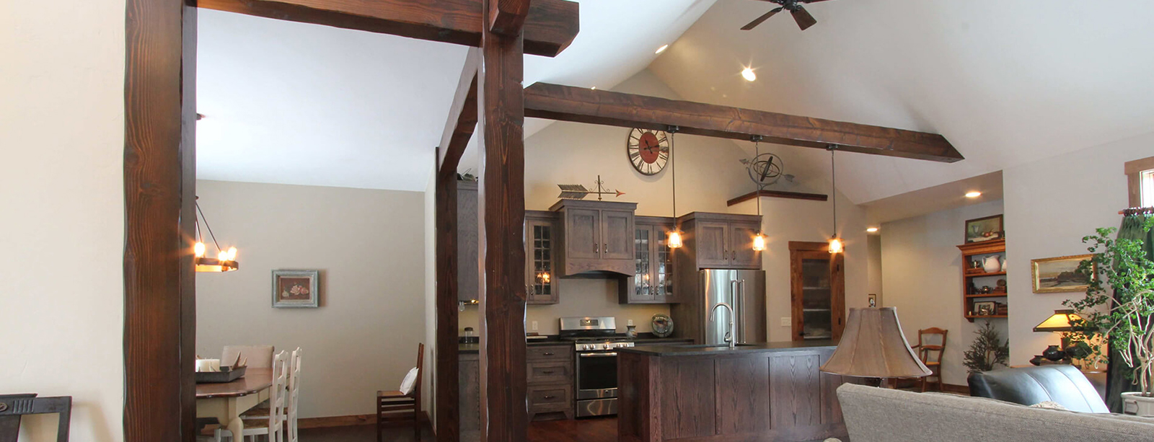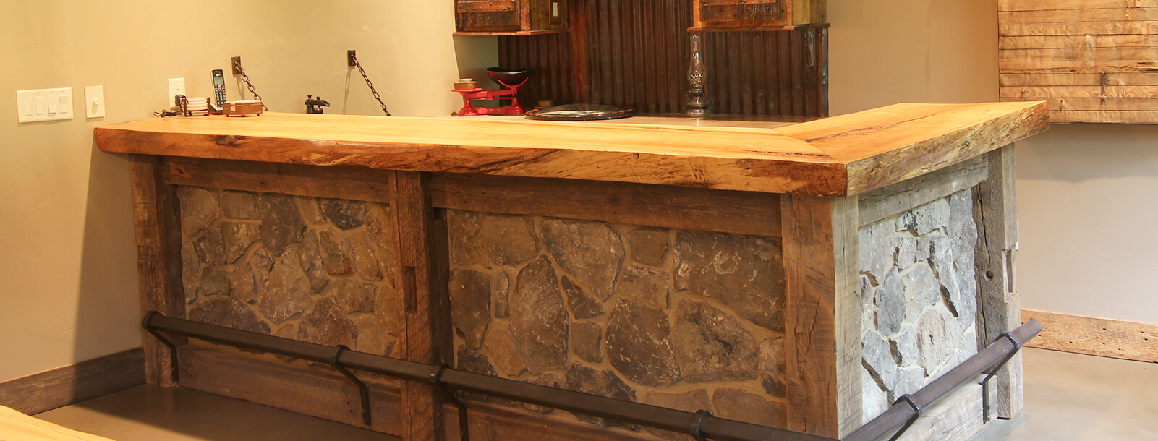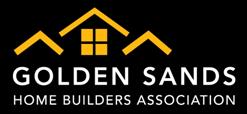A Forward Looking Country Home
Just a few minutes west of Stevens Point you can see our 2010 Parade home, perfect for contemporary country living.This 3350 square foot raised ranch home is beautifully designed, down to earth, and affordable. The kitchen has double sinks and is perfect for a family that loves to cook. There is a large dining room with views of the surrounding countryside.
The upper level features rustic hardwood flooring, and five bedrooms give plenty of room for a large family. The oversized garage also has a large loft, perfect for an extra mud room for an active family that loves the outdoors.
As with many of our homes, we’ve installed an advanced geothermal heating system, and the lower level has in-floor heating. We’ve made room for plans to run the geothermal and electrical from wind power in the future.
And outside our 2010 Parade Home- we also built the horse arena! Regardless of the size or scope of your project, Jon Marty’s Custom Carpentry will work with you to achieve your vision.
See our 2010 GSHBA Parade home, designed and built for our Customers by Jon Marty’s CUSTOM Carpentry.
