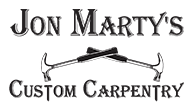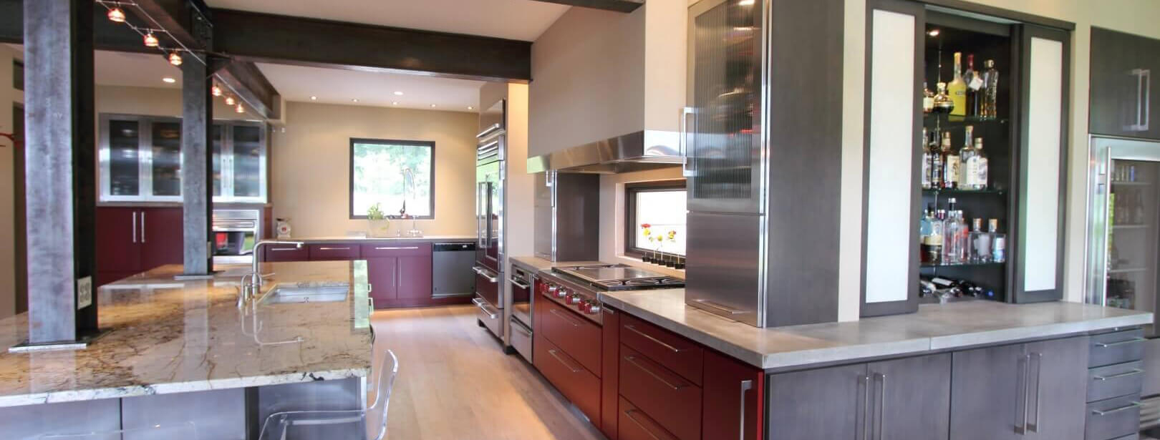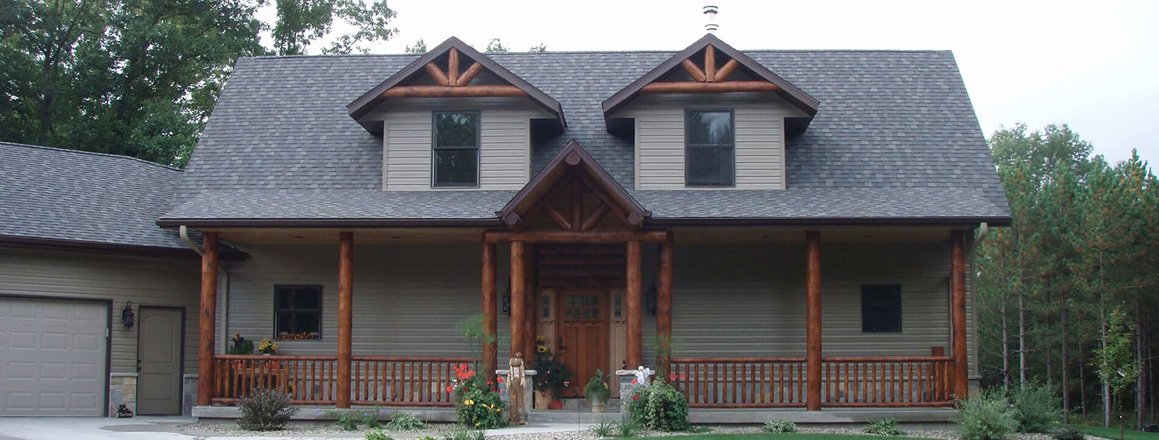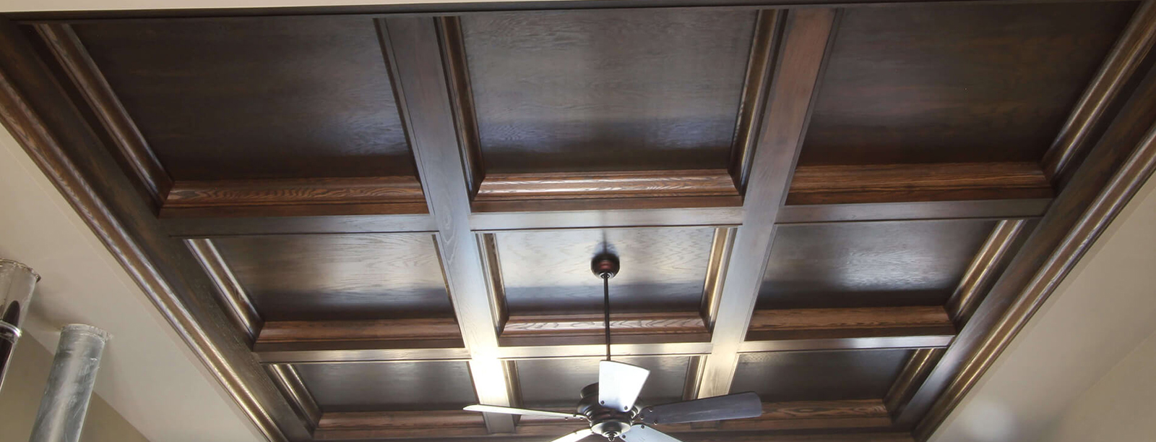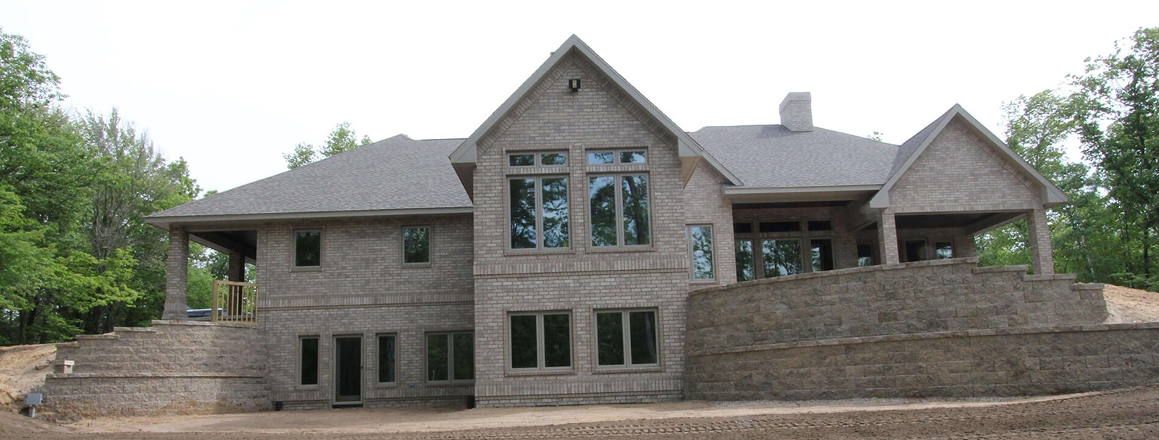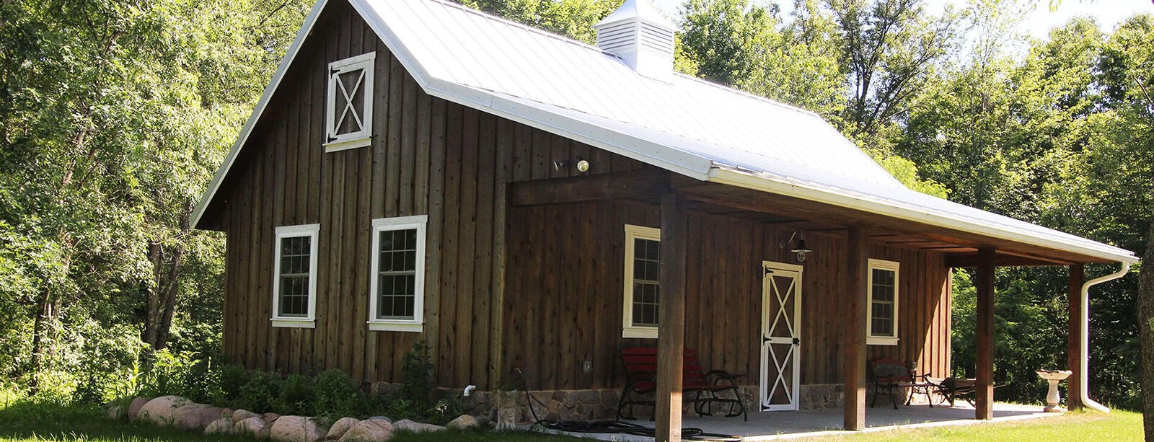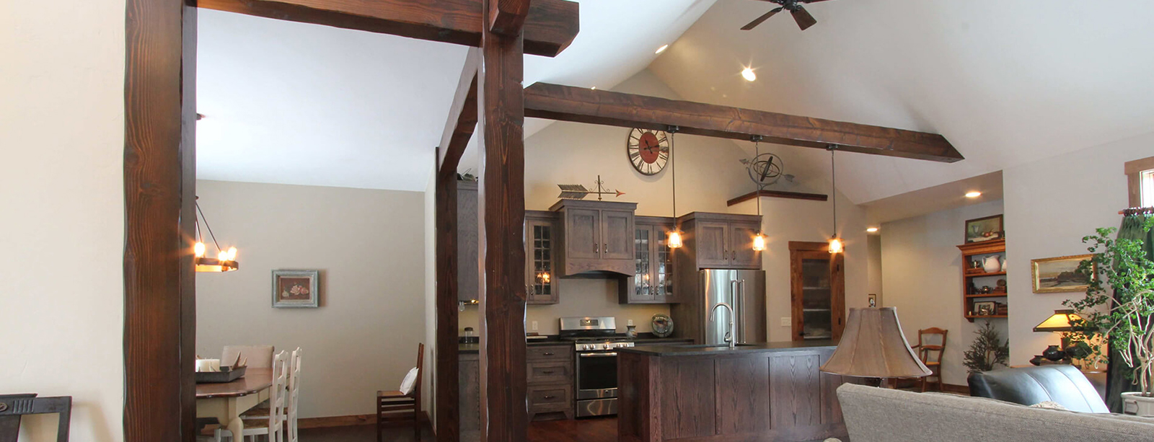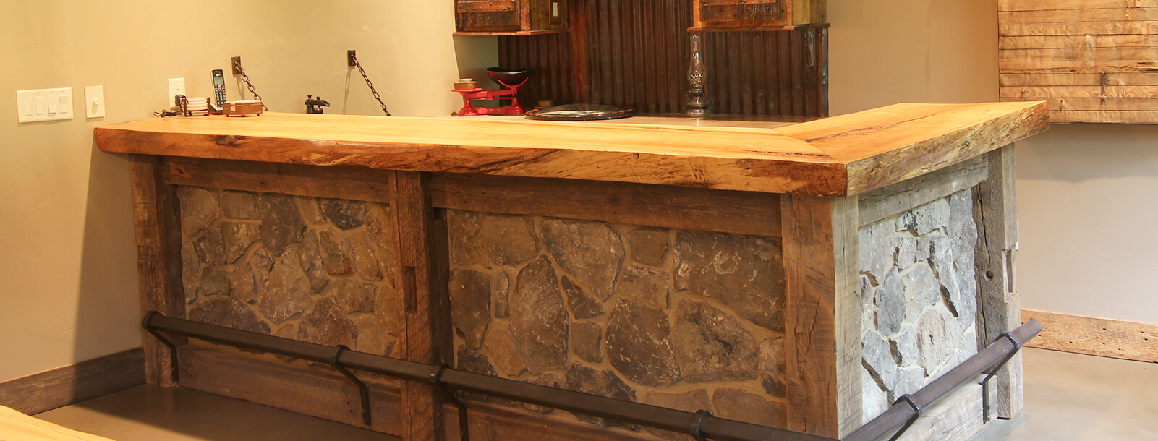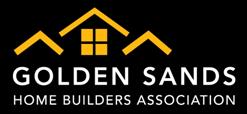Our Stevens Point / GSHBA Parade of Homes 2015 Custom Home
This splendid house is seen, first, in glimpses when winding through the driveway, back into the pine trees. Visitors will drive near, catch the outline of the house, and then its beauty will unfold. The brick exterior is the first focal point, and in the back, the river is visible just down through the pines. Upon entrance, the first room passed will be the study. Working in this room, the sun will pour through the south facing windows, and it will be impossible to shake a feeling of contentedness. Into the living room’s rich beauty and striking 11 foot ceiling, one might feel the grandeur of a library while in the comfort of familiar slippers. Custom woodwork is displayed in the dark-stained coffered ceiling. Also in the living room is a beam-framed, over-sized picture window. Continuing the atmosphere is the loft hickory wood fireplace, outlined in the artwork of the locally custom-designed leaf tile. The elegant dark-stained kitchen cabinets beautifully display the work of a local artisan: metal welded design work. This is also presented in the four season room fireplace mantel. This 3000 square foot home is one to experience in a visit.
Thanks for visiting!
-Jon Marty
