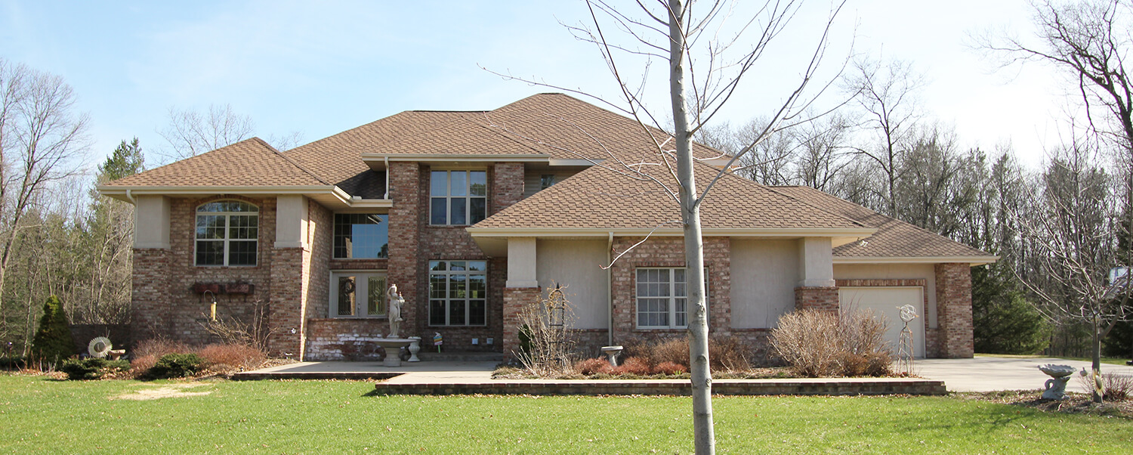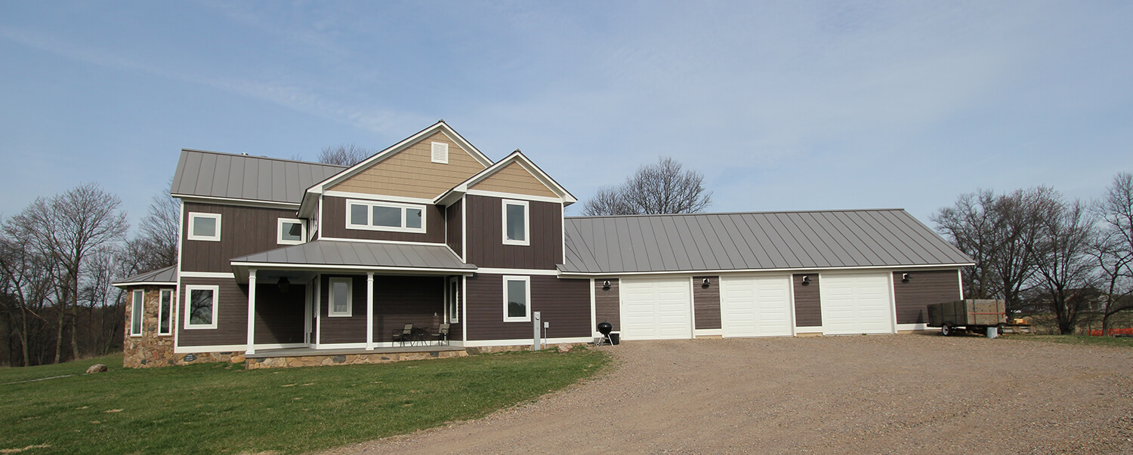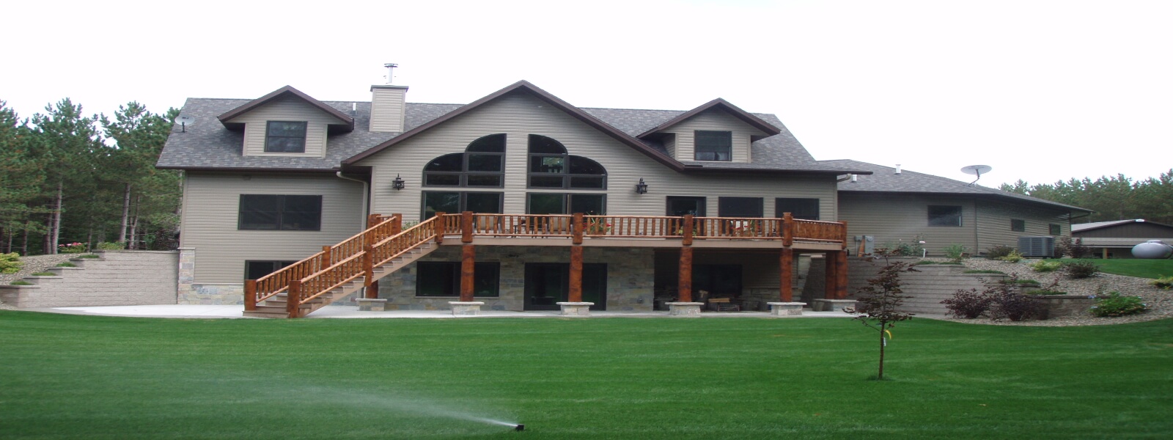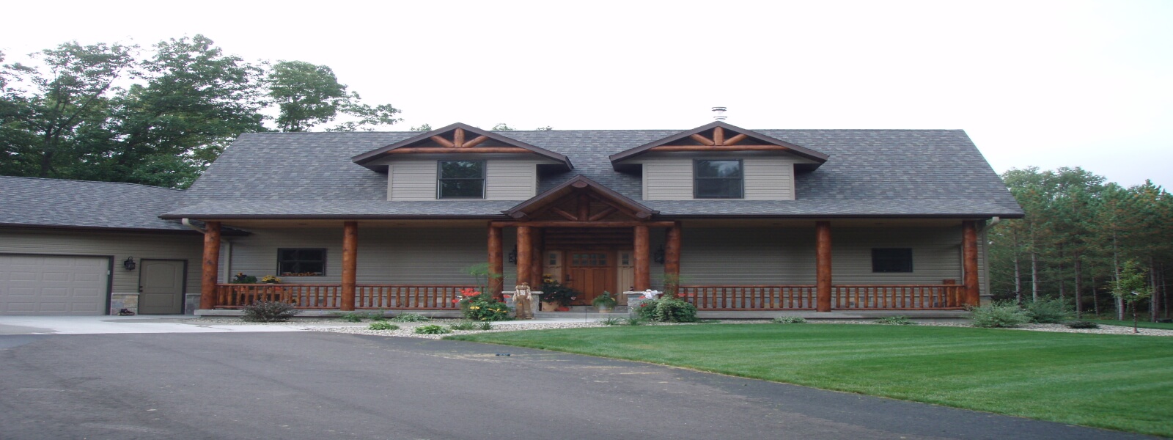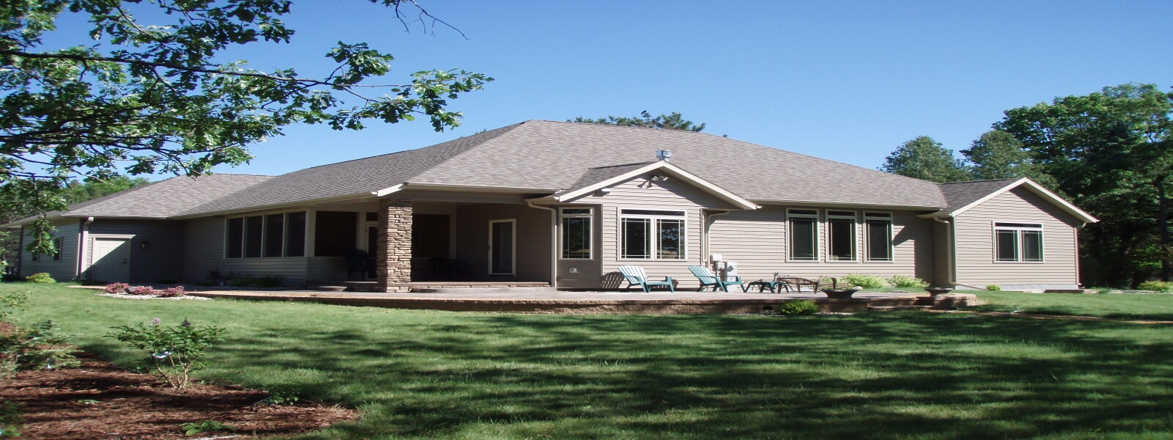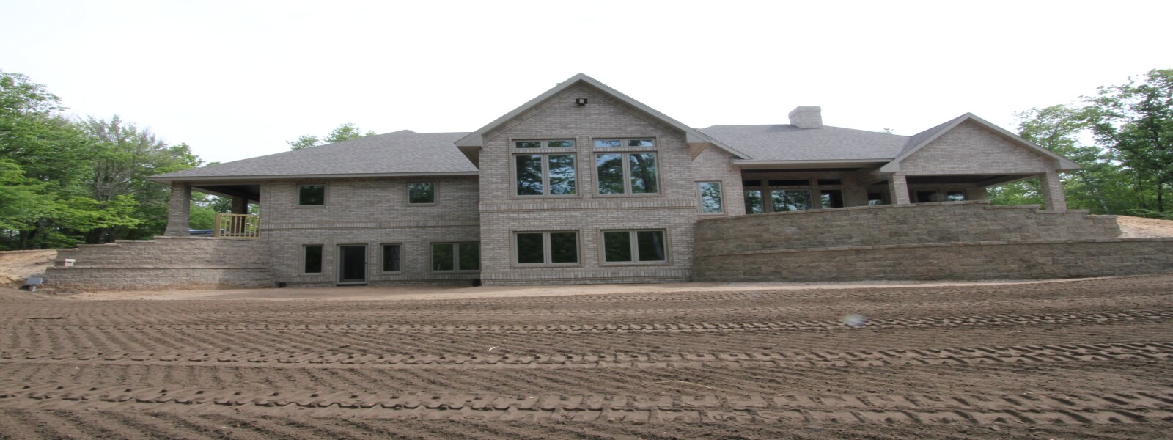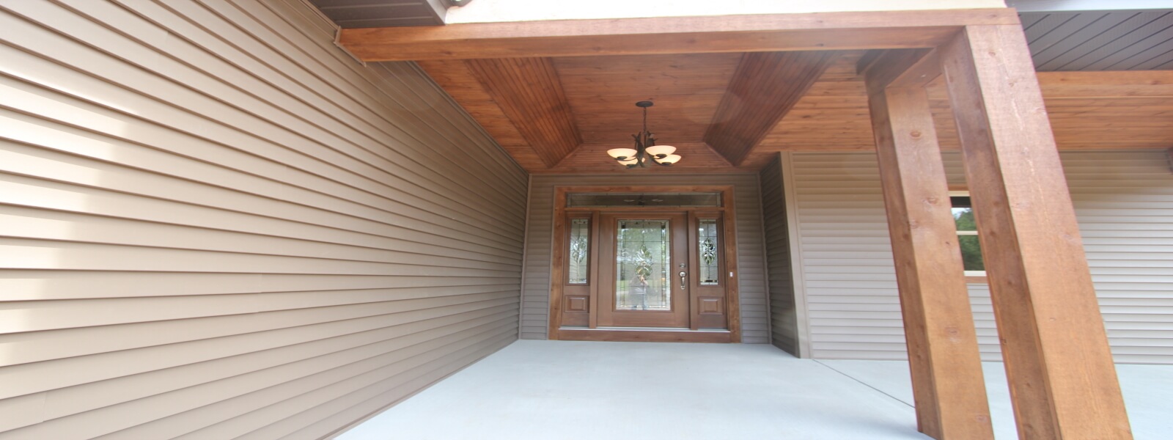Quality Construction with Personal Style.
Helping people visualize their dream home and then making it a reality is extremely rewarding. We’ll assist you with all of the decisions involved in the home building process and the time frame of when those decisions need to be made to keep the process moving.
“If you can dream it we can build it” means just that. The types of custom homes we build range from the 1500 square foot “starter” home to the 5000 square foot “showcase” home. We can build any home design- you can see examples of ranch style, two story, split level, cape cod, and log homes, of all different sizes, in our new homes picture gallery.
We utilize the most professional, capable sub-contractors available to ensure that the home building process goes as smoothly and efficiently as possible.
We aren’t called Custom Carpentry for nothing. We have found that our homeowners appreciate our willingness to make suggestions throughout the home building process on ways to maximize the use of space, whether for functionality or aesthetics, that may not be easy to identify on a blueprint. They have also been impressed with the many custom features that we offer. We go a step beyond the standard tray ceiling with our unique cross barrel vaulted ceilings. We have also optimized storage space a variety of different ways including built-in entertainment centers, built-in cabinets, and both integral and floating shelves. Other examples of custom work include custom built drop ceilings, custom built bar tops, and custom built fireplace mantles.
View Custom Homes photo gallery
New Homes Frequently Asked Questions (FAQs)
- Q. How much per square foot does it cost to build a house?
A. That depends on many factors such as: finishings, land issues, city or country, and personal taste.
- Q. What items drive a square footage price up?
A. Granite counter tops, tile showers, masonry work, well, septic, boulders and other job-site issues, wood windows, and doors.
- Q. What items can drive square footage price down?
A. Laminate counter tops, vinyl windows, less stone work.
- Q. Which is more economical to build- a ranch or two-story house?
A. Usually the two-story house is more economical, but it can also depend on the type of roof line.
- Q. How do we know when we have to pick out different items for our house?
A. We have schedules that break everything down into easy steps. We also have weekly or bi-weekly meetings to review the schedule and budget.
- Q. How much extra is geothermal heating?
A. That depends on the system you go with, but, generally speaking, you can figure an extra $10,000.00 compared to a similar natural gas system.
- Q. How long does it take to build a house?
A. The average time to build a 2,000-2,500 square foot house is 4 months.
- Q. Do we have to get our own building permits?
A. No, we handle all building and zoning permits and all building inspections for your house or remodel project.
- Q. How do we begin the new home building process?
A. The first thing is to start putting together pictures of houses that you like both of the interior and exterior. Then, find a few house plans on the internet or magazines or do some rough sketches of your own. The next step is to meet with your builder to discuss what can and can’t be done to keep within your budget. Now, you can meet with your builder and house designer to draw a set of buildable blueprints that will fit with your budget the first time.
- Q. Do I want my builder involved in the blueprint design process or should I do that myself before I find a builder?
A. You absolutely want your builder involved in the blueprint design. A good builder will save you time, frustration, and money. There are many areas in the construction of a house that can waste money for no reason. With proper planning and involvement the blueprint will be drawn the right way the first time. A good builder will also help you stay in budget so you don’t have to redraw it on a smaller scale if the numbers come in too high.
- Q. Is it less expensive to have a crawl space for my new addition rather than a full basement?
A. It is less expensive but not by much. You have a concrete floor in a crawl space and in a full basement. You have a wood floor with a crawl space and with a full basement. The main difference is a crawl space uses 4’ concrete foundation walls and a full basement uses 8’ foundation walls. With the potential to finish the room in the basement under the addition, it makes little sense to do a crawl space. We do full basements on 85% of our addition and remodeling projects.

